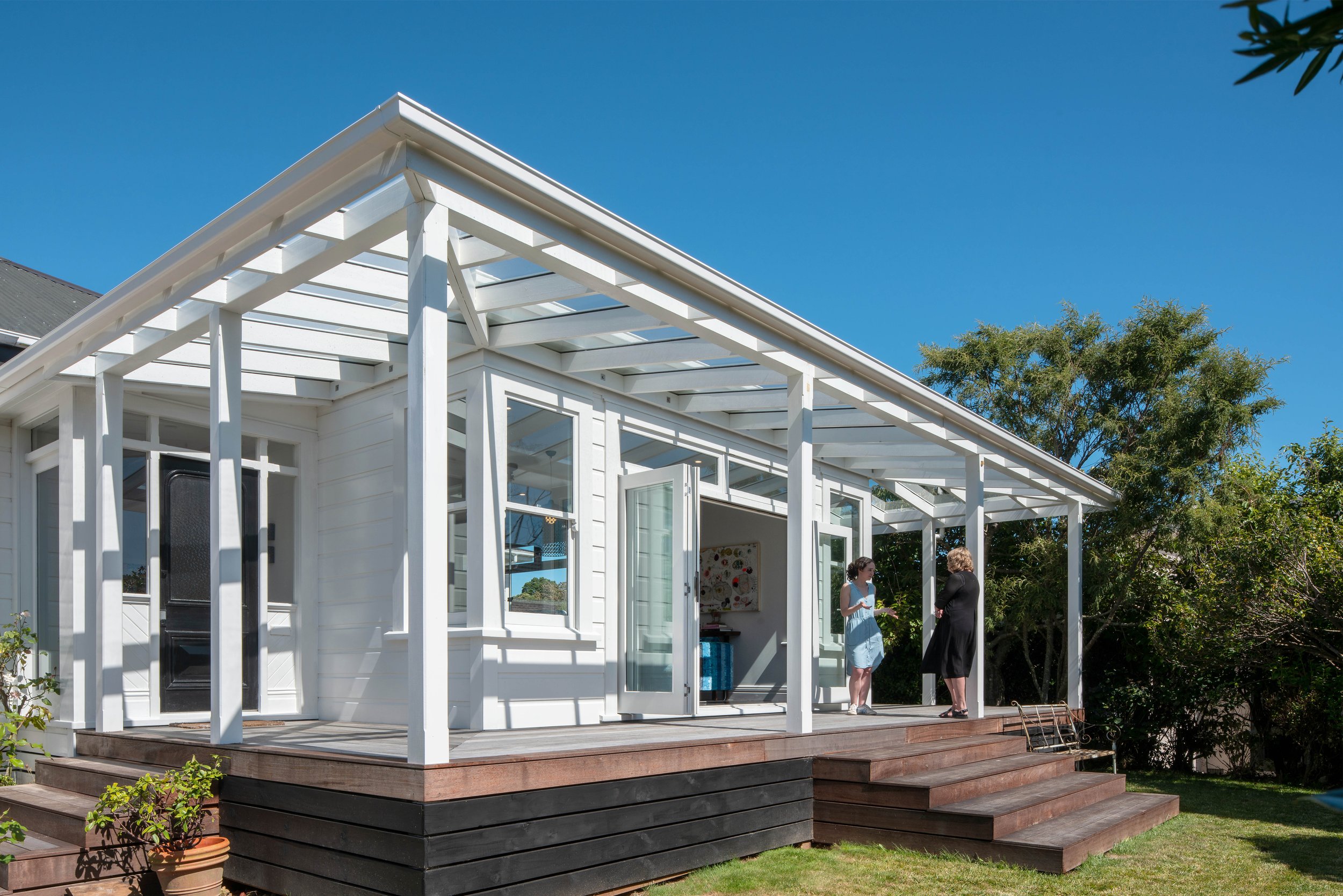Cashmere Avenue Alteration
This large villa had undergone multiple alterations over it’s lifetime, but still had a lot of character and grandeur. We've returned it back to a generous family home. By widening the living room by 2 metres, and rearranging the entire floor plan, we've created a large open plan living area that can be partitioned off with the use of large cavity sliders either side of the central hallway.
A new front porch better directs visitors to the entrance, and provides a gathering space before entering the house. The wrap-around timber decking and verandah roof offers a connection to the outdoor space, whilst providing shelter and protection from the elements.
Featured in December 2020's issue of NZ House & Garden
Before photos are in black and white.
Photography by Andy Spain.


















